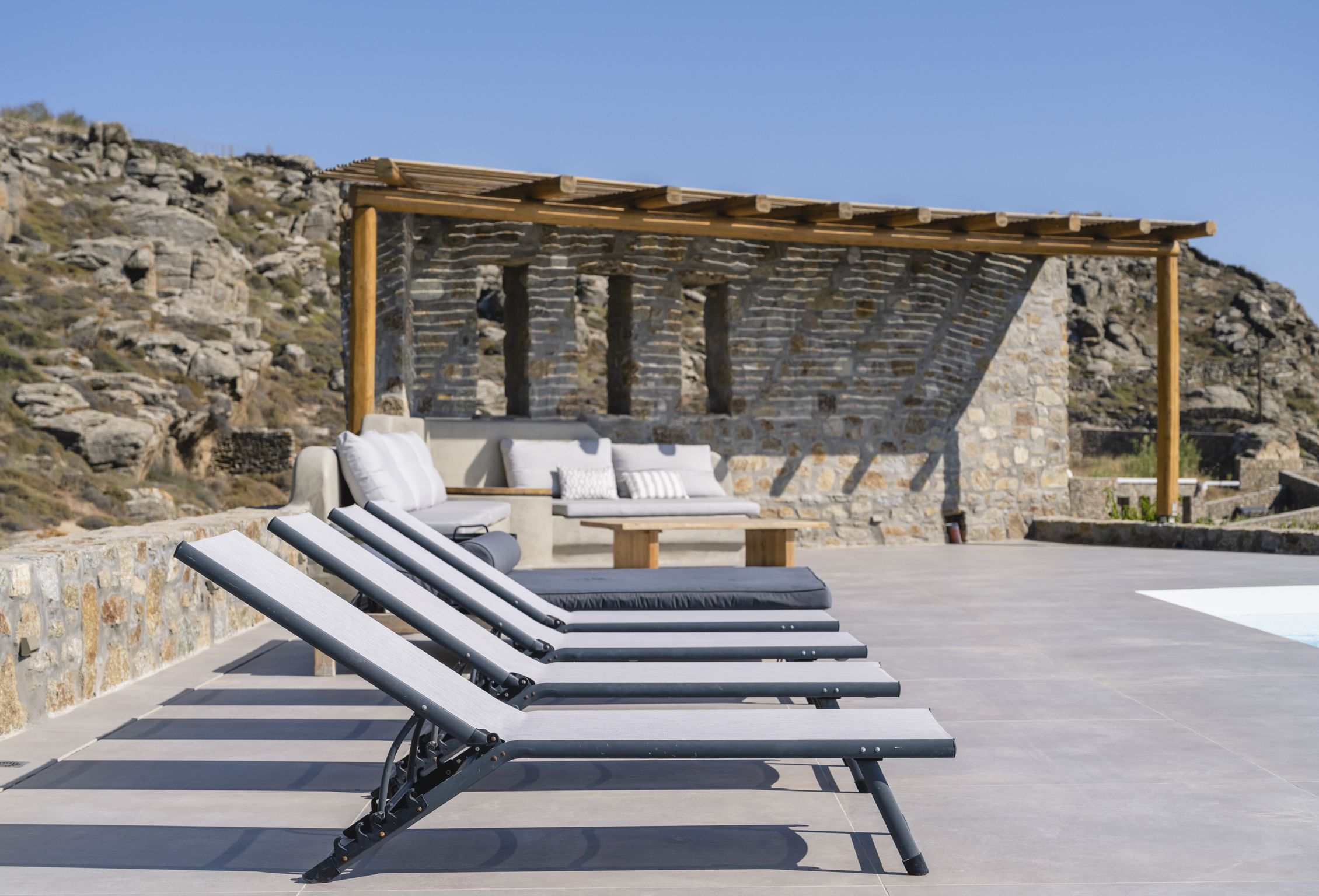MyCastleHouse provides 6 en-suite bedrooms and can comfortably accommodate up to 12 guests.
More specifically, consists of three sections:
The two levels’ Main House
The Lower Level
The Independent Guest House
Each section enjoys large exterior lounging areas, pergolas and patios so that privacy of each guest is guaranteed.
Layout
Main House
The Main House consists at ground level, of the living room area with the adjacent open and fully equipped kitchen; there is direct and immediate access to the pergola, exterior lounge and dining area and further on to the infinity pool creating an impression of natural
continuity between the interior and the exterior
Living room
Dining area
Open plan fully equipped kitchen
WC
Fire place Opening to the exterior living room and dining area shaded by an atmospheric pergola
12 Guests 6 Bedrooms 8.5 Bathrooms
1st floor of Main House
At the 1st floor of the Main House , the 2 impressive and yet cozy master bedrooms with their en suite bathrooms and wardrobes. At the 1st floor are the most striking rooms of the villa with its independent and private veranda overlooking the whole property and of course the pool, the Mykonian well known stones and nature and of course the sea and the sunset.
2 Master bedrooms with king size beds and en-suite bathrooms
separate shower room
Βreathtaking panoramic view of the Aegean Sea
Private balcony
Lower level
At the lower level of the Villa, there are 3 master bedrooms with their en suite bathrooms. One of the master bedrooms has a well- equipped kitchenette (no view room). At the same level a room that host the gym equipment and hammam which can easily be used also as an extra bedroom since its sofa is very comfortable and large. (upon request) 3 Master bedrooms with king size beds and en-suite bathrooms
Playroom (TV, sofa, gym equipment, hammam & en-suite bathroom)
Laundry room (upon request/extra charge)
Guest House At the end of the wide corridor of the Lower Level you can find The Guest House. With its grey touch and feel enjoy an immediate access to our great garden and stones by its private veranda. From this level can walk to the main house from the exterior corridor along the pool or from the exterior staircase of the property, through the garden.
Master Bedroom with king size bed
Bathroom with a shower
Kitchenette
Veranda Outdoor area
At the level of the Main House the infinity pool of 5x15m remains the main central attraction with the sunbeds and sofas which are nicely distributed along the pool together with theadjacent open air stone bar make this part of Clarity the place that guests will enjoy the most.Next to the bar, there is also a pool shower and a bathroom. Close to that section, the BBQ can be used to create unforgettable memories to the lucky visitors.
Infinity poolwith hydromassage
Outdoor dining area
Outdoor bar
BBQ
Parking
Included Services
Daily light cleaning (2-3 hours)
Change of linen/towels twice per week.
Pool professionally cleaned and maintained
Garden maintenance
Laundry/Ironing (upon request with extra charge) 24/7 support by our team
Square Meters Land plot: 2.260m
Square footage of the villa: 360m2
DISTANCE from main points
Mykonos town: 4,4km (9 min.)
Port: 3,5km (8 min.)
Airport: 7,4km (14 min.)
Super Market: 6,3km (12 min.)
Popular Beaches: Ornos: 8,2km(14min.)
Panormos: 6,7km (14 min.)
Psarou: 8,8km (16 min.)
Platis Gialos: 9,3km (16 min.)
St. John: 9,4km (16 min.)
Paraga: 10km (19min.)
Kalo Livadi:13km (20min.)





